Let’s have some fun in anticipation of the blower door test next week. I for one am glad that Dan is pushing the envelope to find out just how much effort and what materials are needed on his project to achieve the Passive House air tight requirement. I know that many people are following this blog and are interested in the construction techniques that he is using. I would bet that more than a few wonder for themselves just how much attention to detail is necessary and, for cost and schedule considerations, what is not.
Just to recap, here is part of a comment Dan made recently on the post I made regarding the insulation that was blown in. (I appreciate the additional information – thanks Dan!) “When it comes to air-sealing, the approach is a bit of an experiment. Up to this point, I have been using both glue and building gaskets. I will be using tape in a number of locations. (I’m hopefully going to get to utilize some of the famed Siga tape.) When the fateful day of the Blower Door Test arrives (tentatively scheduled for June 29) we’ll know the air-tightness of the different methods. Then I can better approach the balance of effectiveness/materials cost/ installation time for all those future PH Projects.
Nearly every part of the Air Barrier will still be accessible throughout so I can [get] into and out of any leaky/sticky situations. Doughnuts & coffee for anyone who wants to be there for the fateful moment when the pressure’s really on…”
Here’s your chance to share your opinion:
[polldaddy poll=3384866]
Read More


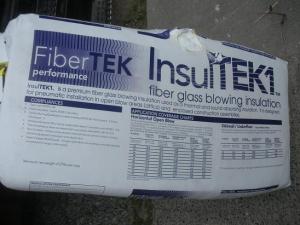
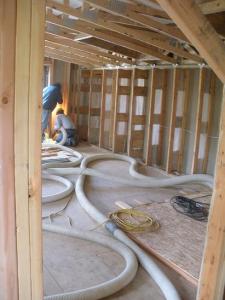



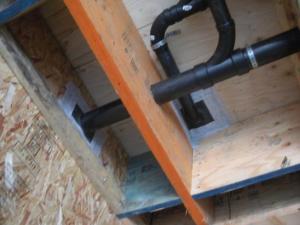

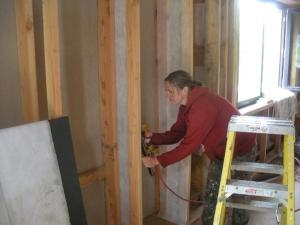
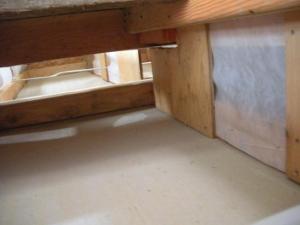
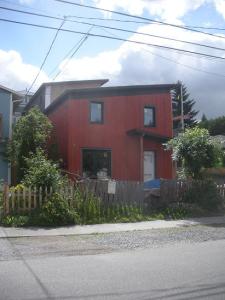


Recent Comments