
 I had an opportunity to take some pictures of the project from the deck of the house up the hill. As this is still a construction zone, the backyard is not yet BBQ ready, but it does have a nice amount of space. You can see the house faces the back of a Safeway store, but the road in front of the house is wide so it doesn’t feel crowded.
I had an opportunity to take some pictures of the project from the deck of the house up the hill. As this is still a construction zone, the backyard is not yet BBQ ready, but it does have a nice amount of space. You can see the house faces the back of a Safeway store, but the road in front of the house is wide so it doesn’t feel crowded.
The second picture shows just a bit of the side, but you can see the windows in the loft area. Dan says that there will also be 2 skylights added – one over the stairs and one over the small bedroom. When I asked how that affected his PHPP figures he said that with good glazing it actually improved since he was able to get additional solar heat gain.
You can see the wet-flash that has been painted around the window openings and Dan told me the windows are coming in a few weeks and will be installed immediately.
 Here we are back at street level. In addition to the windows, the Tyvek will be going up soon and the siding. After that the insulation will be done, the airtight layer sealed and the blower door test performed. Stay tuned for all the updates!
Here we are back at street level. In addition to the windows, the Tyvek will be going up soon and the siding. After that the insulation will be done, the airtight layer sealed and the blower door test performed. Stay tuned for all the updates!
If you want to make sure you don’t miss any changes on the project, sign up to receive updates via the email subscription button on the right side of the page.
If you would like to see a slideshow of the project I have added a page, accessible by a link at the top of this page, or you can click here.
Read More



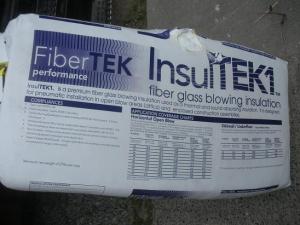
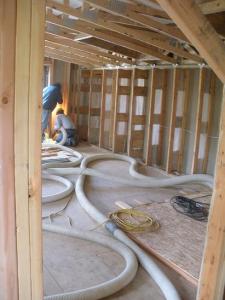



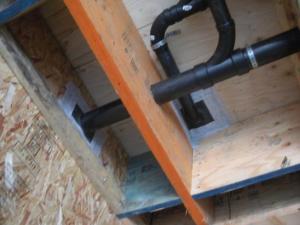

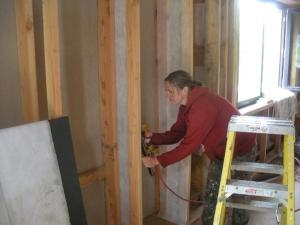
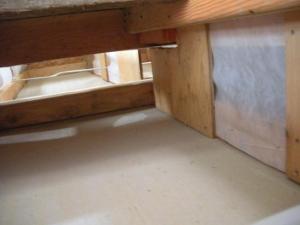
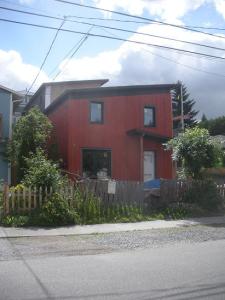






Recent Comments